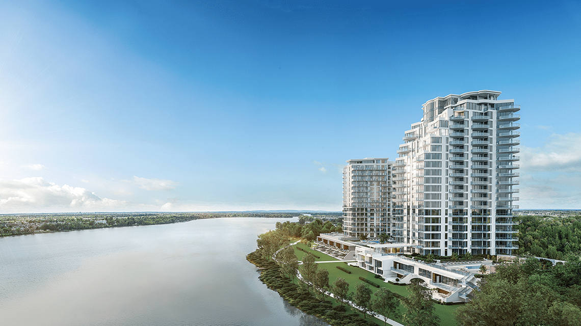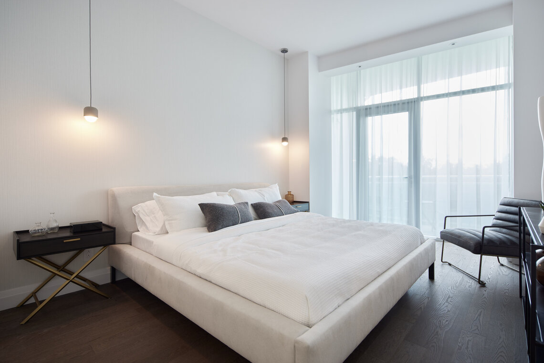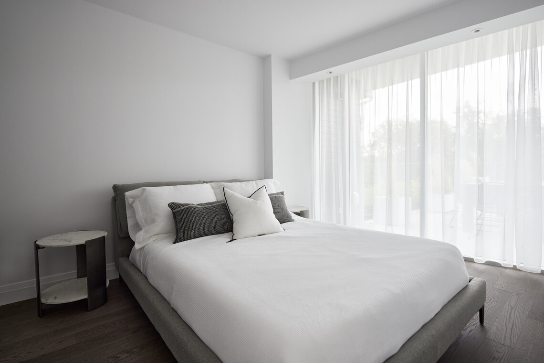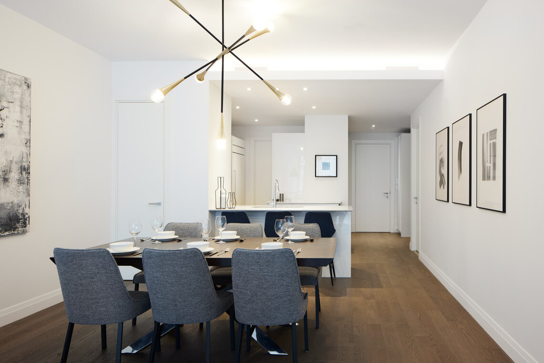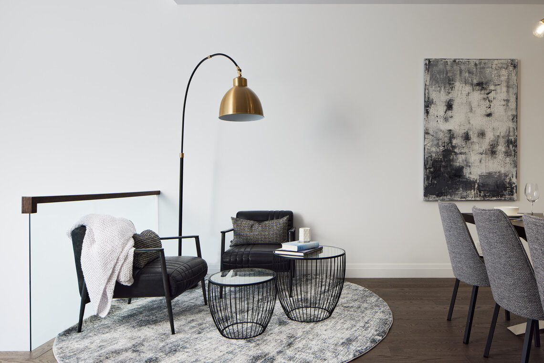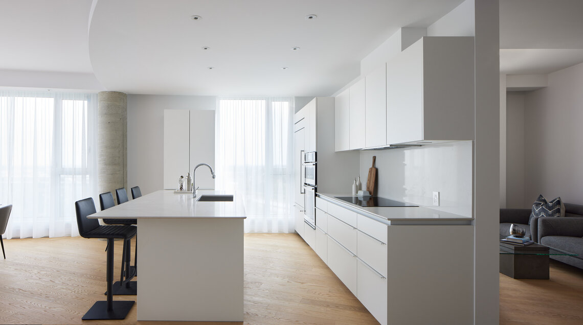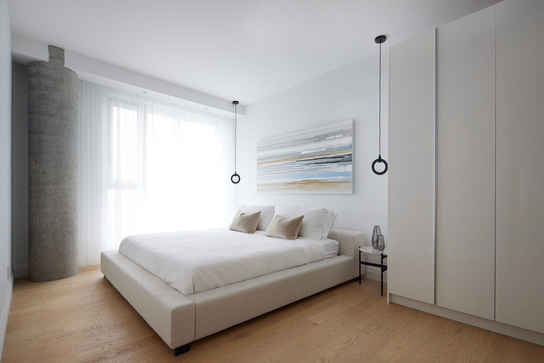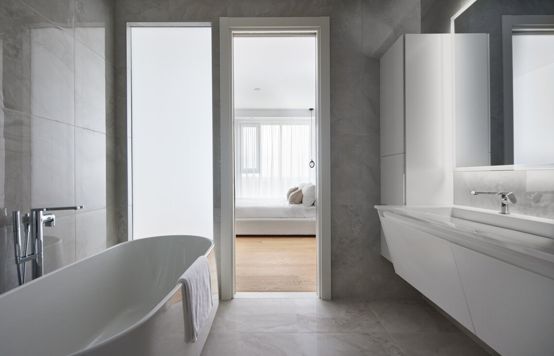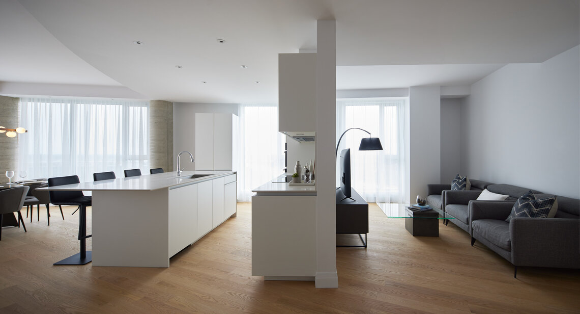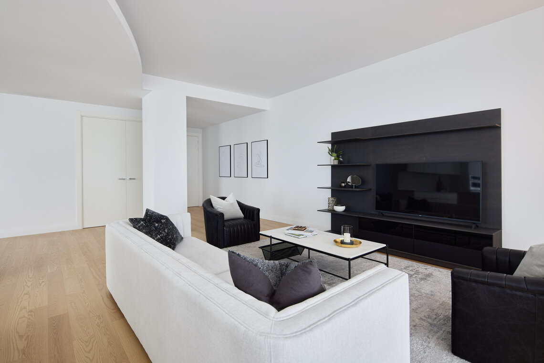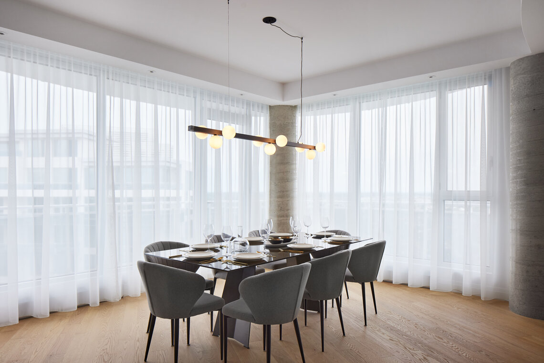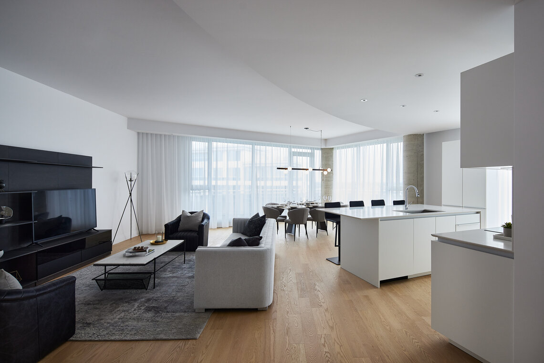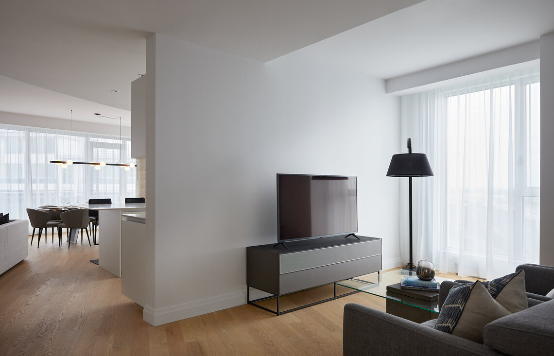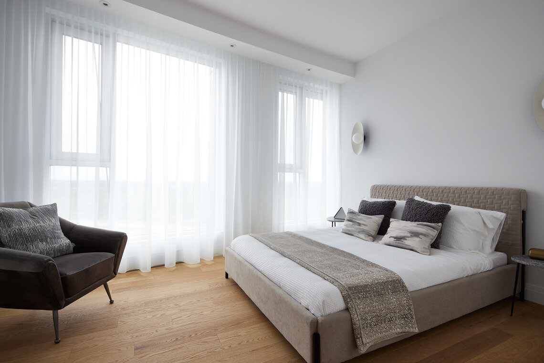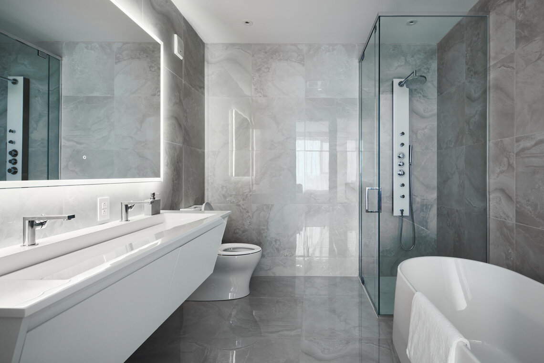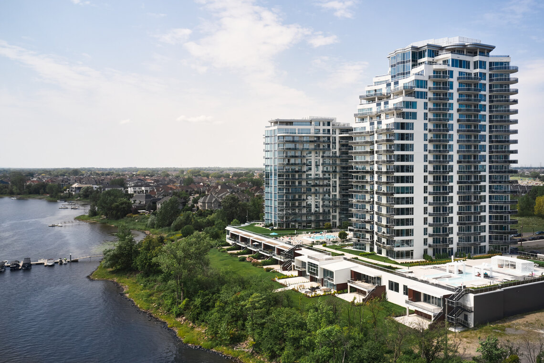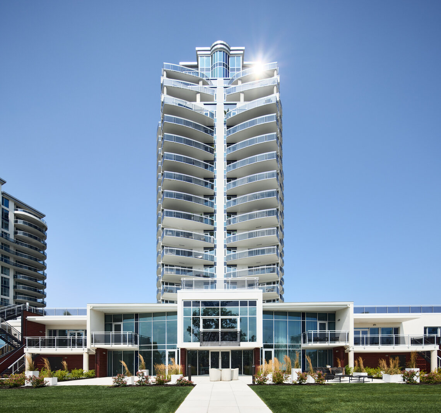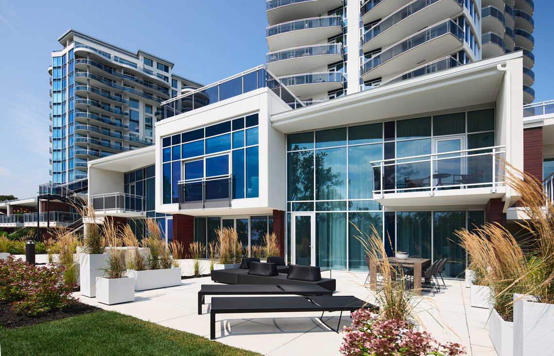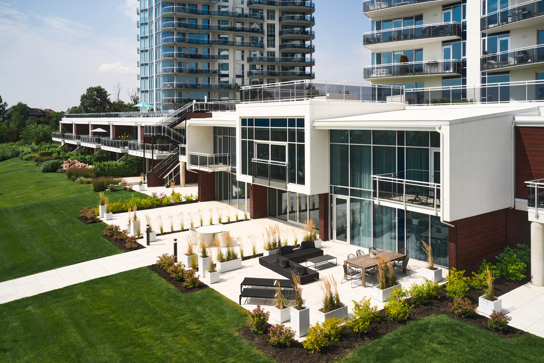Aquablu Condos Laval
100% Sold
Engel & Völkers unveils Aquablu Phase 2. Phase 2 of Greater Montreal’s most sought-after address is now available in special limited edition. Iconic architecture, spectacular design, spacious units, exceptional river views, privileged living…
Experience True Blu
There’s every reason to love life in blu at Aquablu! Prestigious real estate project located directly on rivière des Prairies in the sought-after community of Sainte-Dorothée, Aquablu 2 offers 130 luxury condominiums and suites. This 21 storey ultra-luxury residential complex proposes a variety of units ranging from 1 to 4 bedrooms with sizes from 880 to 4,500 sq.ft. The contemporary architecture and unobstructed views highlight the refined design of the units. The common areas were designed by renowned New York designer Andres Escobar.
Eau de gamme
Much more than just a building where people live, Aquablu is a way of life, a state of mind, an experience of every moment. It’s about uncompromising luxury, amenties, views. It’s you and everything you have reason to expect from life.
Awe-inspiring design
If nature dictated the essence of the Aquablu project, architecture and design also draw on the same source of inspiration. Like a boutique hotel in a large seaside resort, as soon as you cross the threshold, you sense an inspired and inspiring signature.
Unit features
- Ceiling heights of 10 and 11 feet
- Full-height skyline glass walls
- Large balconies and terraces with panoramic views of the water
- Architectural bulkheads in ceiling for curtains and blinds
- Superior-quality engineered hardwood flooring
- High-quality Bertolotto doors from Italy
- Built-in closet cabinetry (depending on the unit model)
- Contemporary-style mouldings
- Basic home automation system
- Natural gas connection on the balcony for BBQ
- Architectural bulkhead design with LED cove-lighting on the kitchen ceiling
- Ceramic-tiled floor in the laundry room
Building features and amenities
- Ideally located in the sought-after community of Sainte-Dorothée, with a south-facing exposure and 1,000 feet of shoreline on Rivière des Prairies
- Direct access to a multi-function walking and cycling path
- Superior reinforced- concrete construction
- Two-storey lobby with 24-hour concierge service
- Two elevators
- Three-level heated garage with interior parking
- Enclosed private parking spaces (select units)
- Secure main entrance lobby with card access and telephone entry system
- One-of-a-kind outdoor water features: spa, private cabanas, and fountains
- Outdoor lounge and waterfront terrace with quality furniture by Jardin de Ville
- Private boat slips
- Fully glass-enclosed yoga and pilates studio with panoramic water views
- Spacious reception lounge for private events, with kitchen and access to the outdoor terrace
- Guest suite
- Access to heated indoor and outdoor swimming pool, spa, sauna, private boat slips and fitness center with massage room
