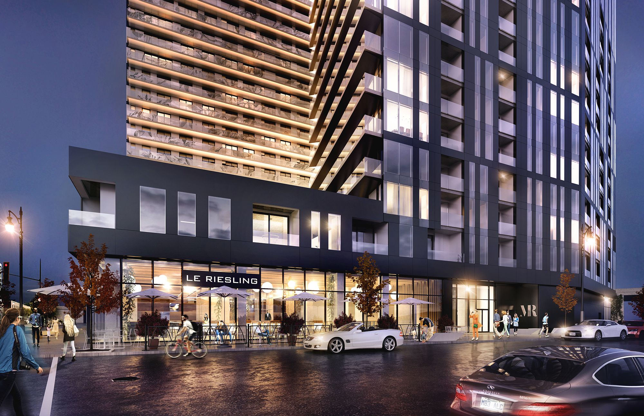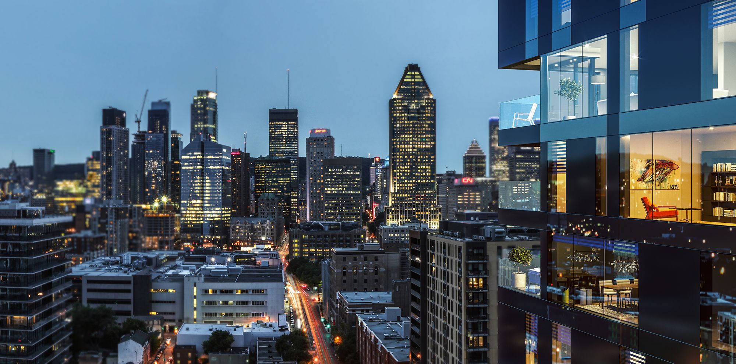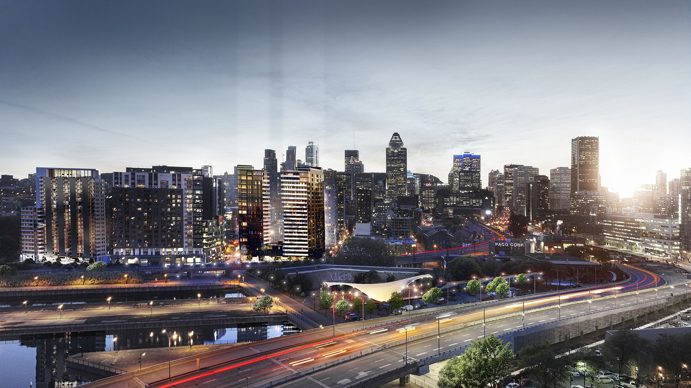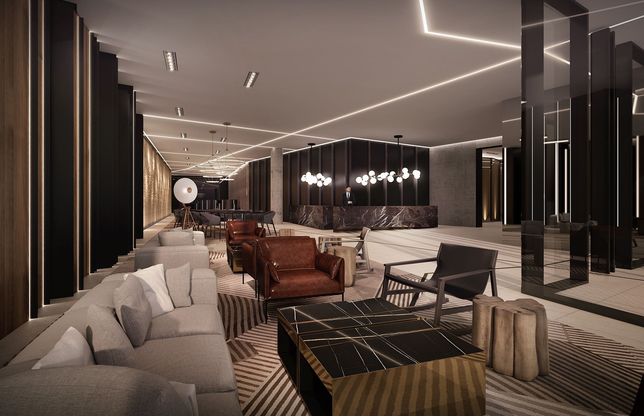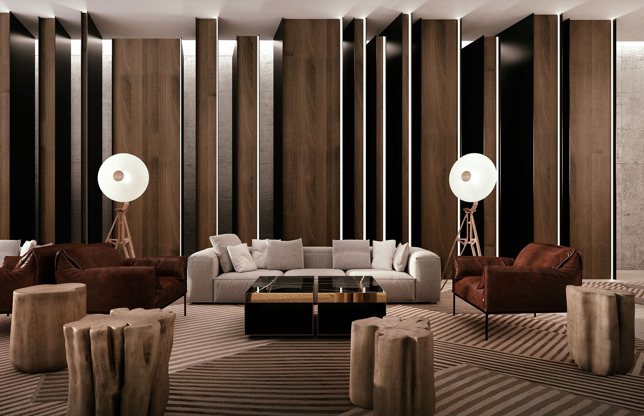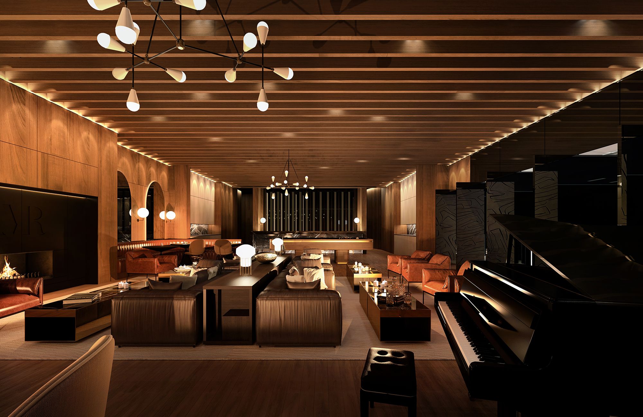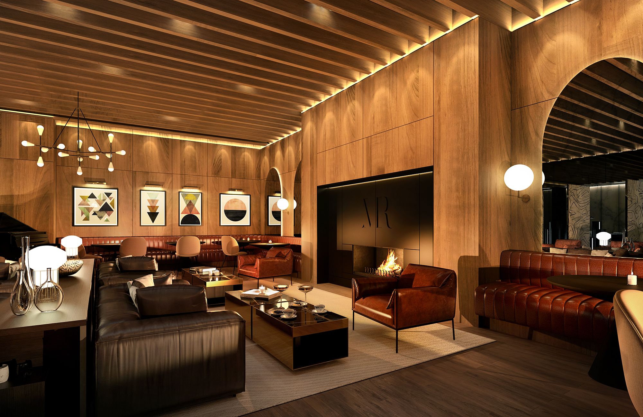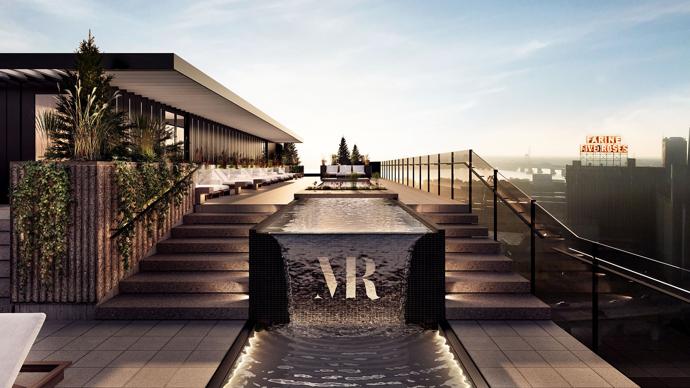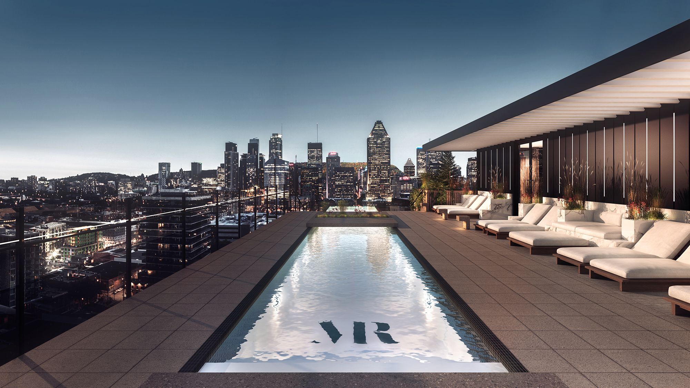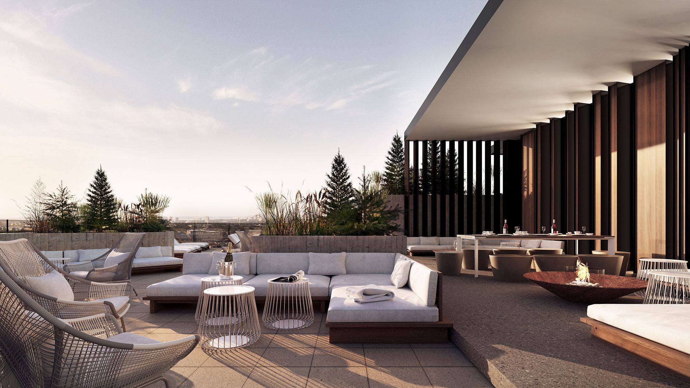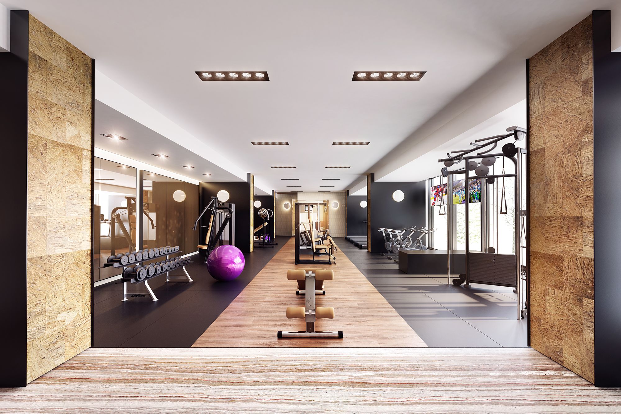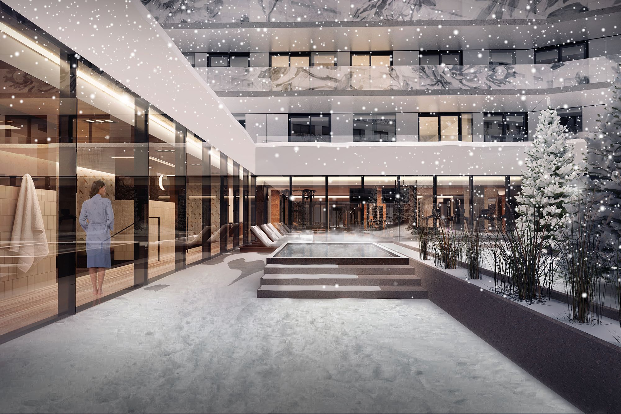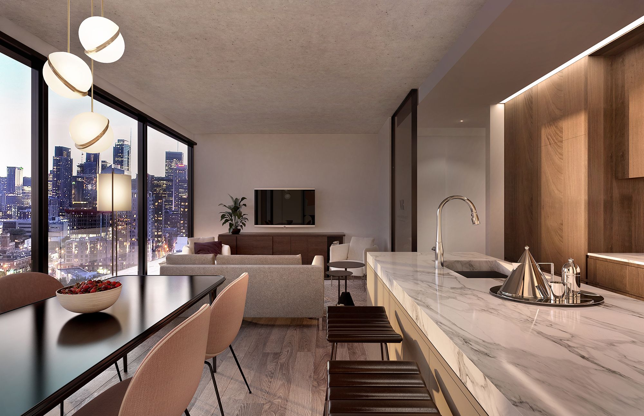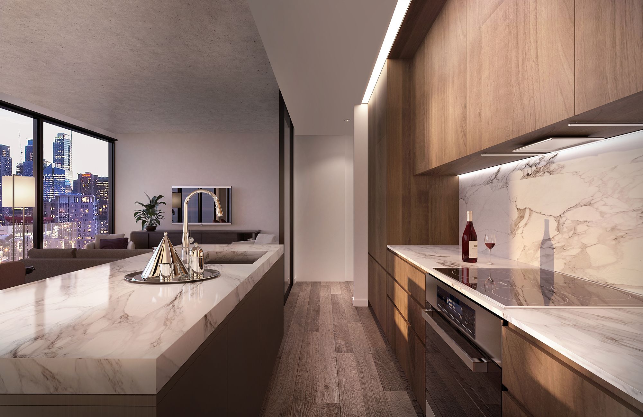A vision for the future: a legacy for the city
Bold and provocative architecture
Marking the entrance to the city and acting as a signal, the two towers of the MaryRobert project talk to each other without observing each other too much. Their architecture attests to the dynamism of the area, where many major arteries converge. Set above the commercial space as if on a pedestal, they redefine the area with a welcoming raised inner courtyard. Housing units coexist with collective spaces in a true hanging garden, just like Mount Royal. The structure will highlight the duality of the two towers, depicting both dialogue and opposition, reverse and reverse.
History behind the project name
From mountain to river, the two towers of the MaryRobert project will mark the end of a journey. They will each personify two characters who left their mark on Montréal: Mary Griffin and Robert Peel. Two towers, two names that have shaped the metropolis.
A prime location at the entrance to Griffintown
A project emerging as the future axis of public transit
A visionary project looking to the future, MaryRobert stands out for its unrivalled geographical position, which will become the metropolis’ future mass transit hub. In fact, MaryRobert is the closest real estate development to the future REM station, which will link the neighborhood to downtown, the South Shore and Montréal-Trudeau Airport.
The culmination of an iconic route
The MaryRobert project marks the entrance to Montreal and Griffintown, on the edge of the Bonaventure access road and at the end of Peel Street, recognized as the connecting artery between the Lachine Canal and Mount Royal. The MaryRobert project thus forms the culmination of an emblematic Montreal route, bordering the new Smith Parkway, as a link between the Mountain and the Peel Basin.
Bold common areas. A lavish lifestyle
A grand entrance that turns heads
Spanning the two towers and creating a symbiosis between the project’s two entities, MaryRobert’s majestic lobby invites you into a sumptuous ambience featuring numerous works of art. Overlooking Peel Street, this vast lobby features a business center with meeting rooms, inspired by coworking spaces.
A cosy and refined urban lounge
Two summits: The quintessence of urban luxury
Sport and relaxation in perfect harmony
Escape the hustle and bustle of the city with MaryRobert’s unique relaxation facilities. Choose between the indoor or outdoor spa, enjoy the dry sauna, the temperate pool, cold showers reminiscent of Nordic spas, and then relax in the rest area connected to the verdant landscape of the inner courtyard. Feel like moving? A fully equipped fitness area with private gym awaits you.
Prestigious condos where true style is revealed with splendour
The living space you always dreamed of
At MaryRobert, sumptuous living spaces are more important than ever! Whether you’re looking for a loft-style studio or a 1, 2 or 3-bedroom condo, you’ll be captivated by the distinguished, magnified atmosphere of each unit.
Exclusive upscale finishing
In addition to its engineered wood floors, you’ll find a kitchen with a large island featuring 75mm-thick quartz countertops, Italian appliances with separate oven and hob, and niche lighting for a dramatic, muted effect. The fittings and signature sinks for each unit were developed exclusively for the project.
Ultra-refined penthouses. Elegance, comfort and distinction
Interiors worthy of a work of art
MaryRobert offers you sumptuous penthouses on 1 or 2 floors. But because a signature project implies exceptional distinction, each penthouse stands out as a promising wind of the future for luxury real estate in Griffintown and the metropolis.
Your signature penthouse awaits!
Because we wanted to go even further than the luxury integrated into the project’s condos, each of the MaryRobert project’s penthouses has been thought out and designed to increase its elegance and refinement tenfold. You will find appliances from the renowned German brand Miele, a wine cellar, a kitchen featuring a thermoplastic finish, as well as superior grade quartz counters. Each penthouse will have 10-foot ceilings, plus lavish double-glazed floors and 8-foot doors. Do you dream of a spacious private terrace with a breathtaking view of the city or the canal? Make your dreams come true with MaryRobert penthouses!
