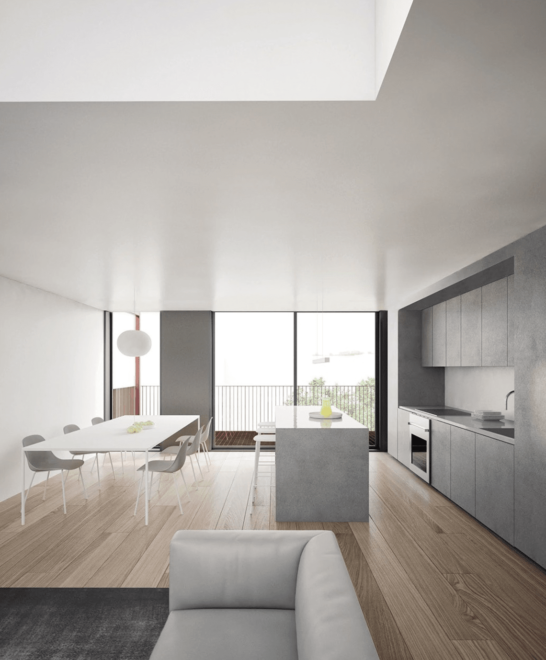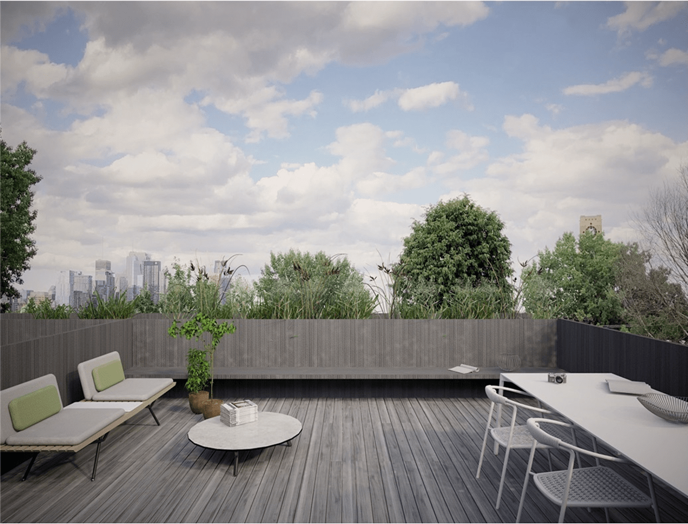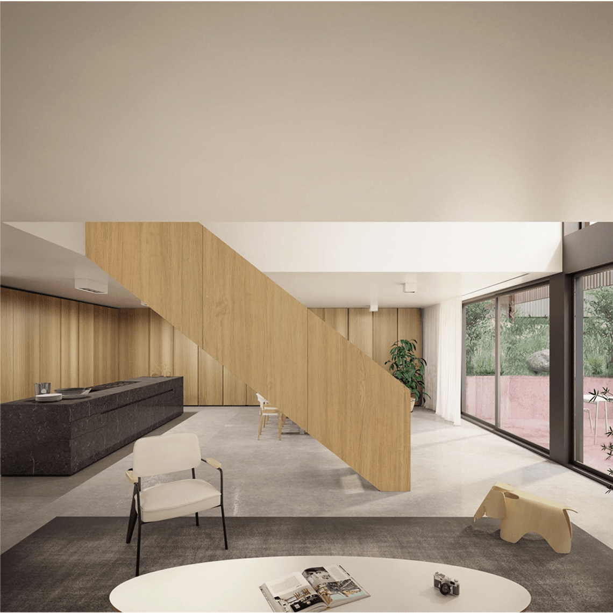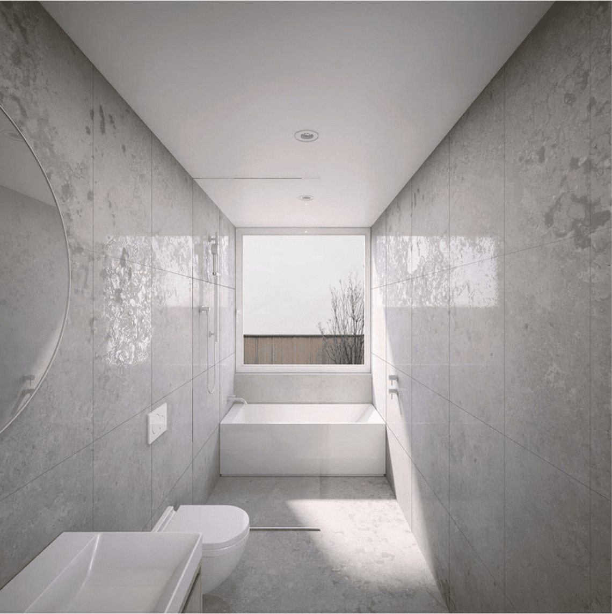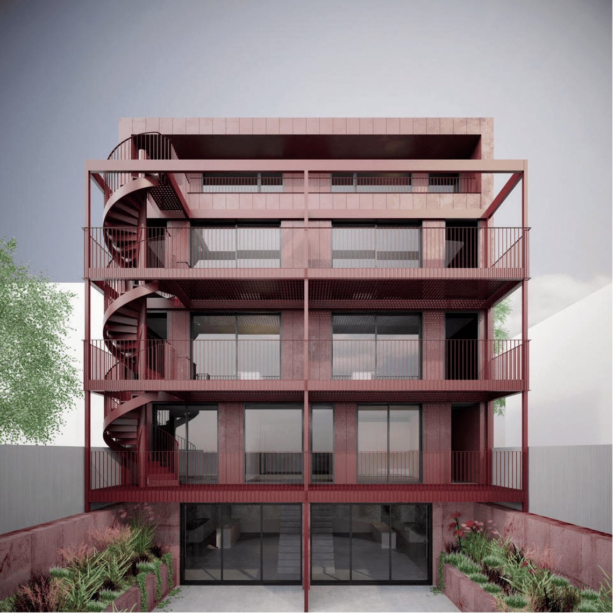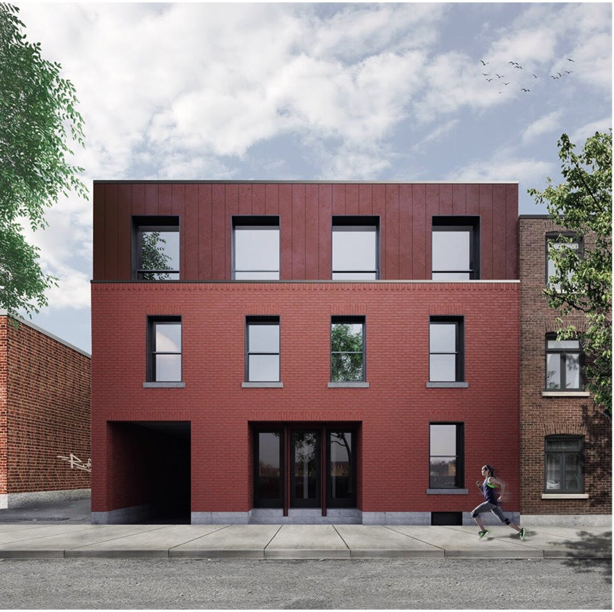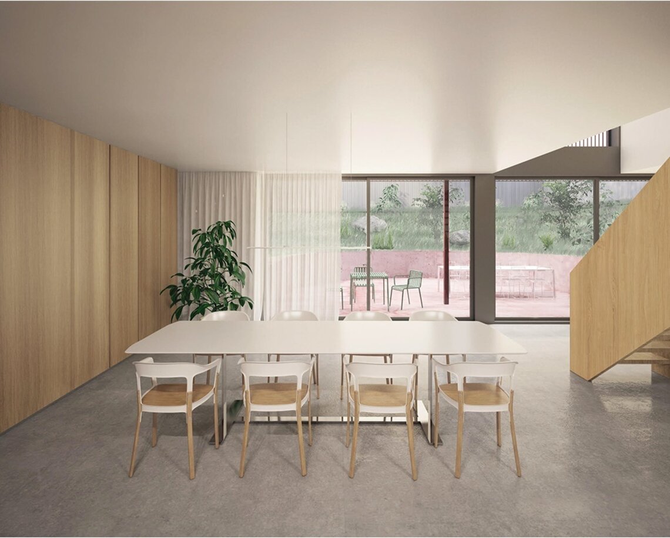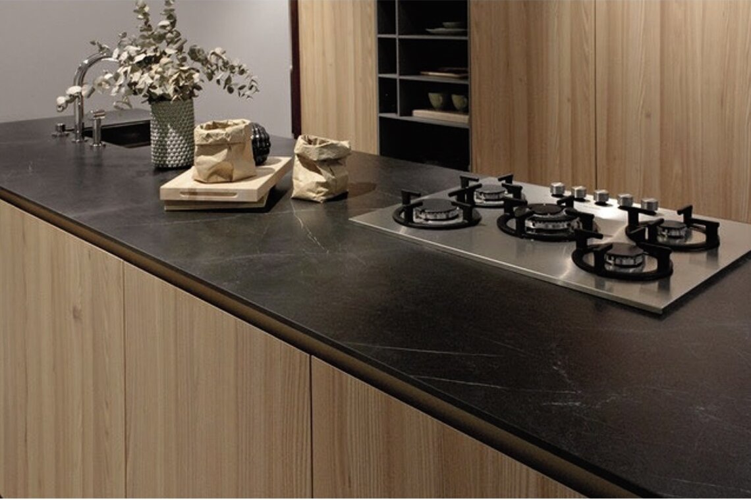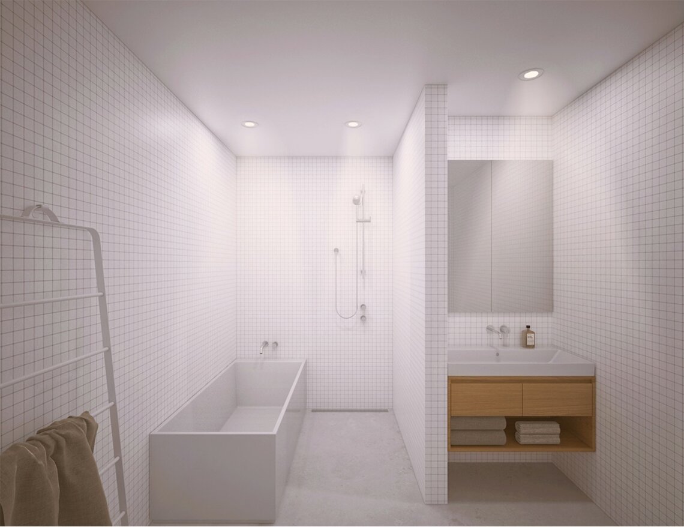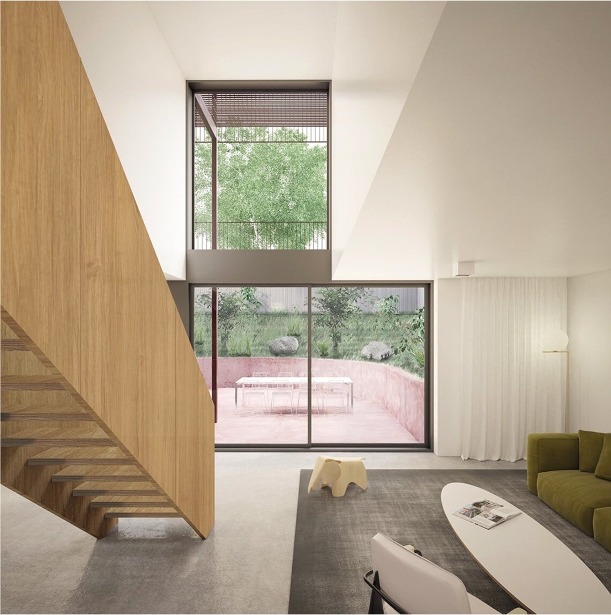Architecture :
- Combination of new and rebuilt construction.
- Original structural wood elements are entirely reinforced or replaced.
- Supporting foundations are all new.
- Roof structure is all new.
- All interior, electrical, plumbing, ventilation, exterior finishes and windows are new.
- Spirit of original facade is maintained to integrate with neighborhood historical context.
- Expanded shell of the building is entirely modern.
Building Elements
Windows and doors
- Large modern floor to ceiling aluminum windows and doors (Alumilex).
- Lift and Slide patio doors.
- Tilt and Turn windows for superior ventilation, security and ease of cleaning.
Insulation and Air Tightness
- Insulation and air tightness well above current building code Soundproofing
- Soundproofing well above current building code
- All floors between units have 1-1/2” of cement topping + sound deadening membrane
- Heating is in-floor with thermostats in each living area, bedroom and bathroom.
- Cooling provided by multi-zone heat pumps.
- Heat recovery ventilators provide fresh air to each bedroom.
Plumbing
- Domestic hot water tanks in basement storage area with re-circulation loops to apartments
Communications and Security
- Fiber, Cat 6 and Coaxial cable to media center.
- Video intercom system to lobby entrance compatible with smart phones
- Each unit pre-wired for central alarm panel, door sensors and motion sensors.
Storage
- Secure individual basement areas.
- Bicycle storage area provided with the garage.
- Garbage and recycling area within the garage.
Interiors
General Characteristics
- Solid white oak main entrance doors
- Solid-core oak veneer apartment entrance doors
- Solid-core painted interior doors
- Engineered oak floors with oiled finish
- Natural stone entrance flooring
- Natural stone common stairs
- All walls and ceiling are finished with two coats of latex paint.
Kitchen
- Kitchen counters with quartz or equivalent
- Stoves are cabinet mounted and cook-tops integrated into counter surfaces.
- Refrigerators are double-door and counter depth with finish panels to match cabinetry.
- Dishwashers have finish panels to match cabinetry.
- Ventilation hoods are hidden and integrated in upper cabinets.
- Stainless steel under-mount sink
Bathrooms
- Curbless showers with glass panels
- Wall mounted bathroom vanities with quartz tops and under-mount sinks
Lightning
- Recessed led fixtures in entrance and bathrooms
- Ceiling mounted spots in kitchen area and corridors
- Concealed led lighting for kitchen counters
- Hanging led fixture over kitchen islands
- Junction boxes ready to receive owners fixtures in dining area
